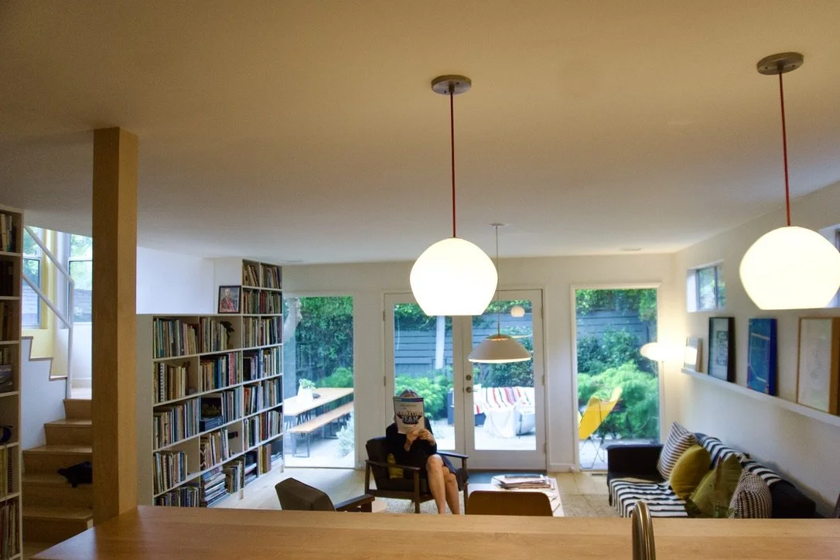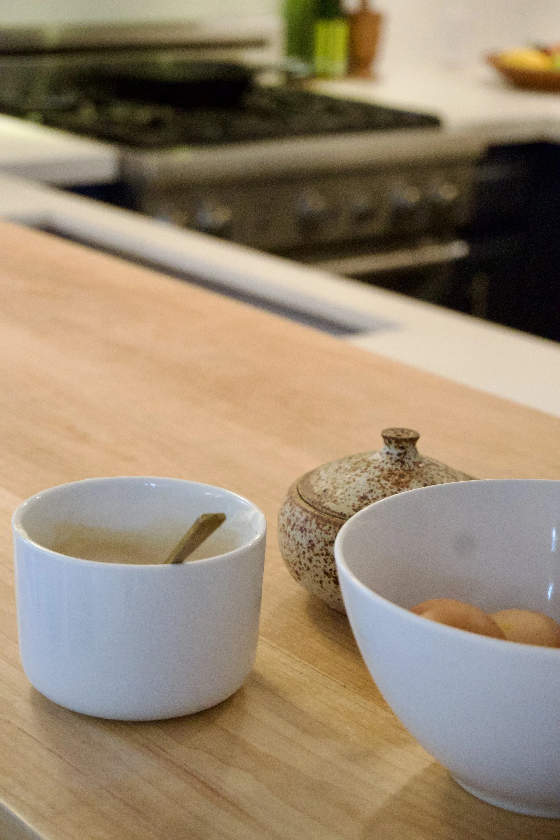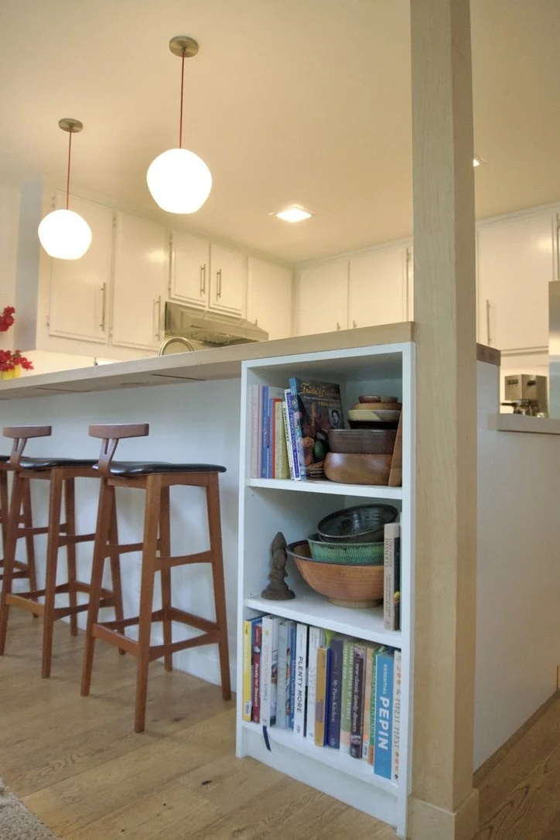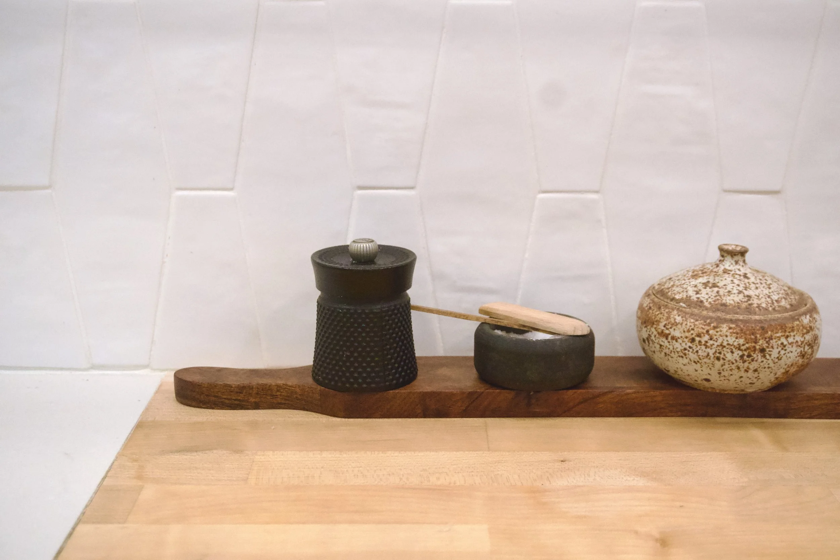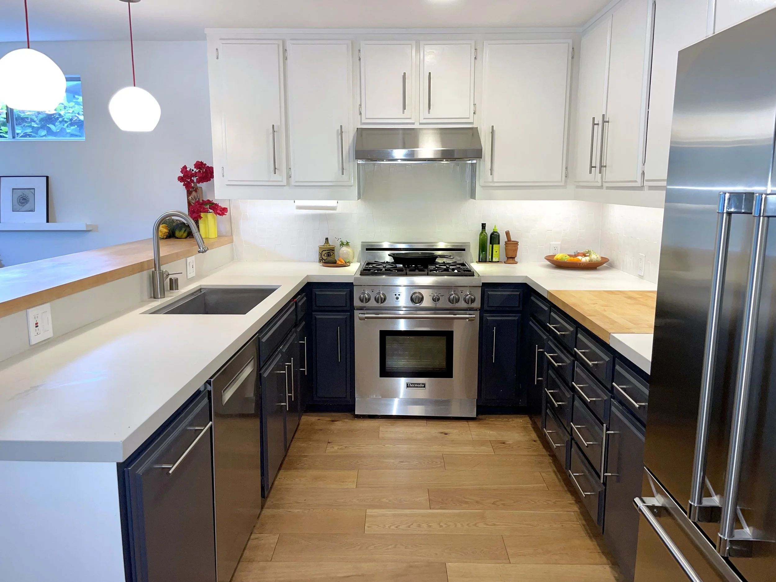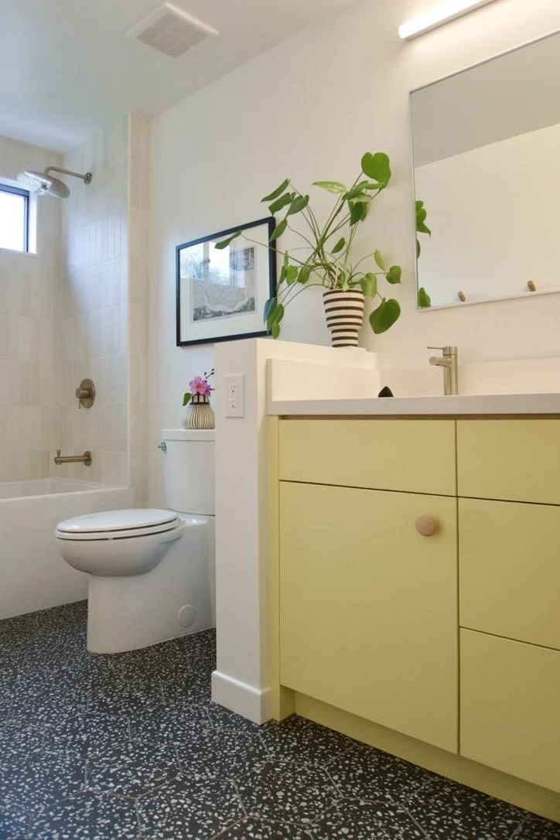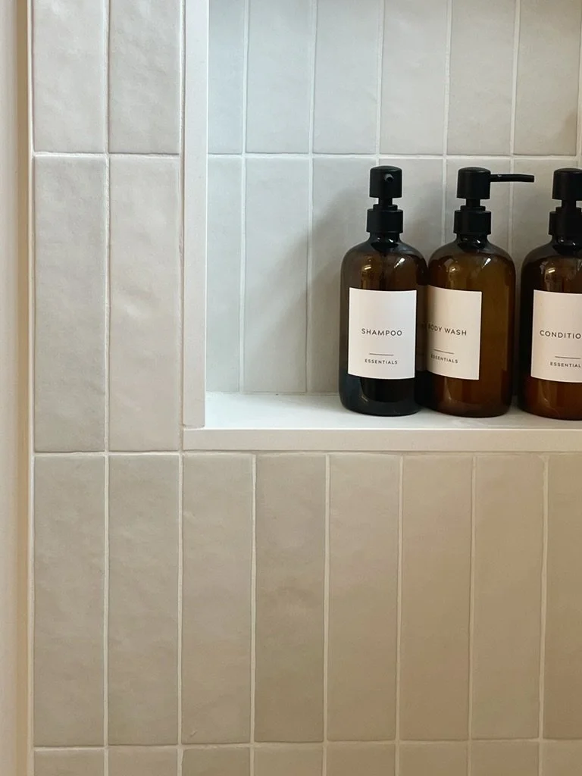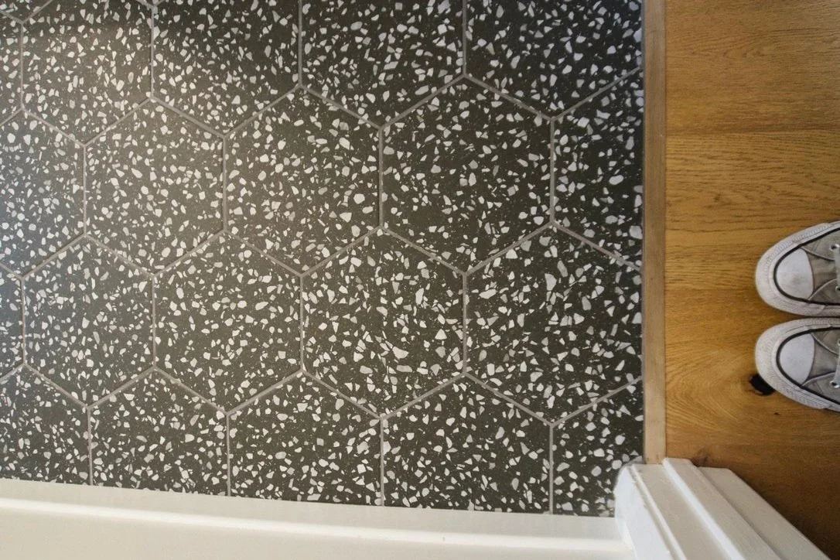Honey’s House
To increase light inside the house and optimize sight-lines to the outside we made small moves that had a big impact, keeping in mind a practical budget.
For the Kitchen remodel we extended the existing peninsula to accommodate a trash cabinet and bookshelf. Economical decisions included painting the existing cabinets and keeping the appliances. New plumbing fixtures, countertop, tile backsplash, and a fresh butcher block inlay revived the older, tired materials.
For the Bathroom, the dark, two room bathroom became one larger, brighter space by removing a wall between the shower and sink. New lighting and materials aesthetically connects the space to the rest of home: light tiles in the shower, muted yellow vanity and bright counter top reflect light; hexagonal floor tiles ground the space, a low wall allows for privacy and added storage.
Collaboration: Contractor - Espana Building; Interiors - Owner

