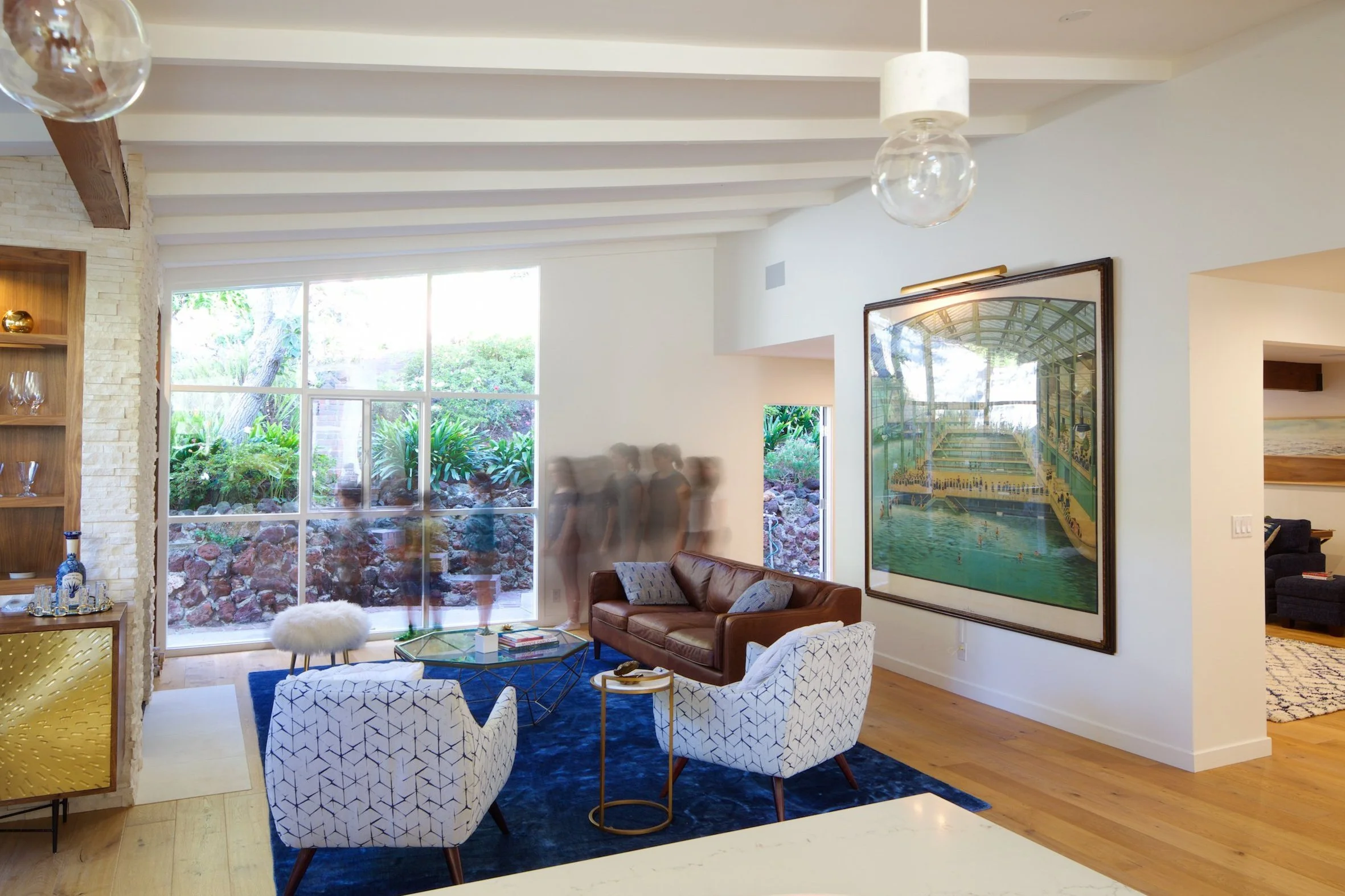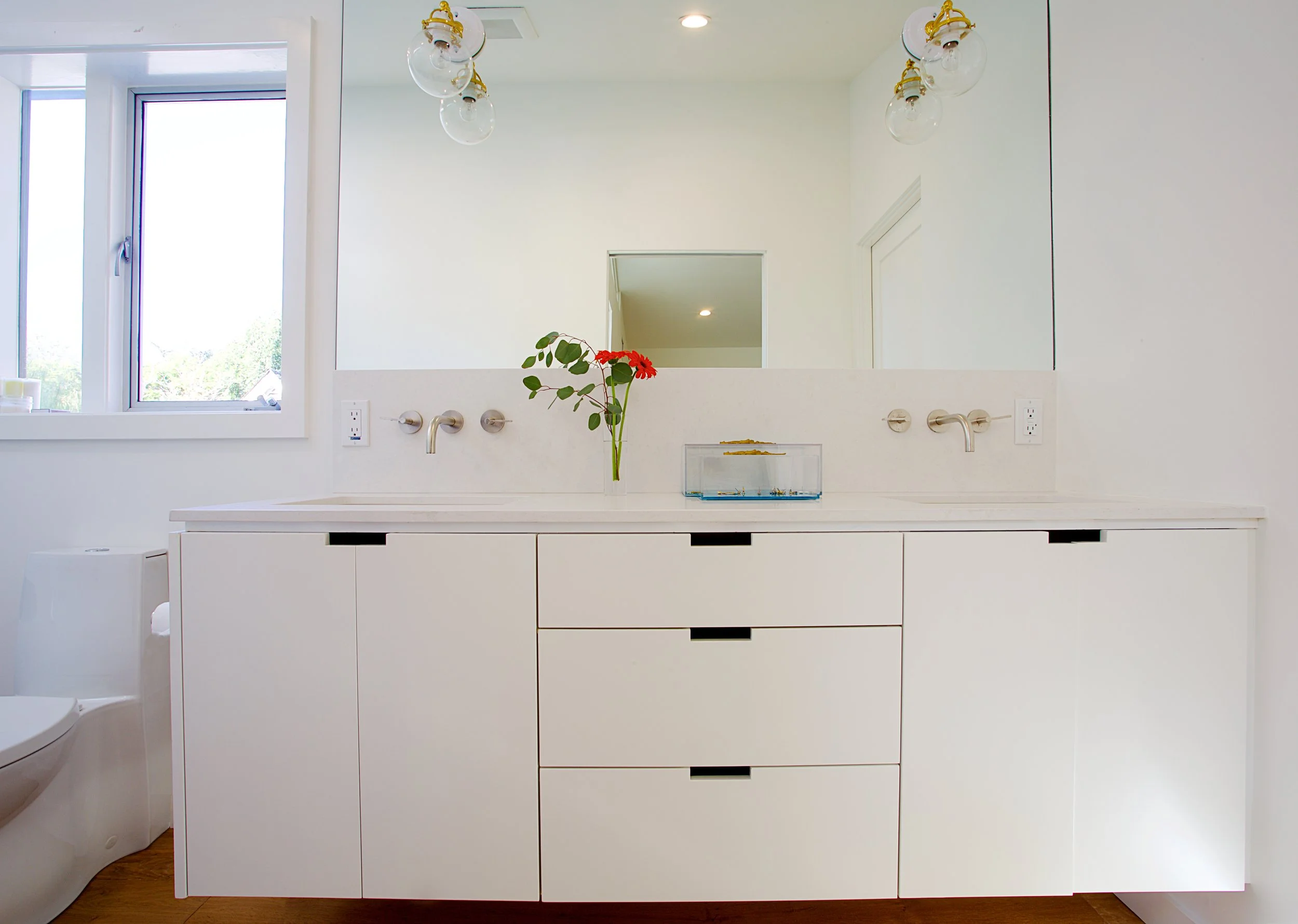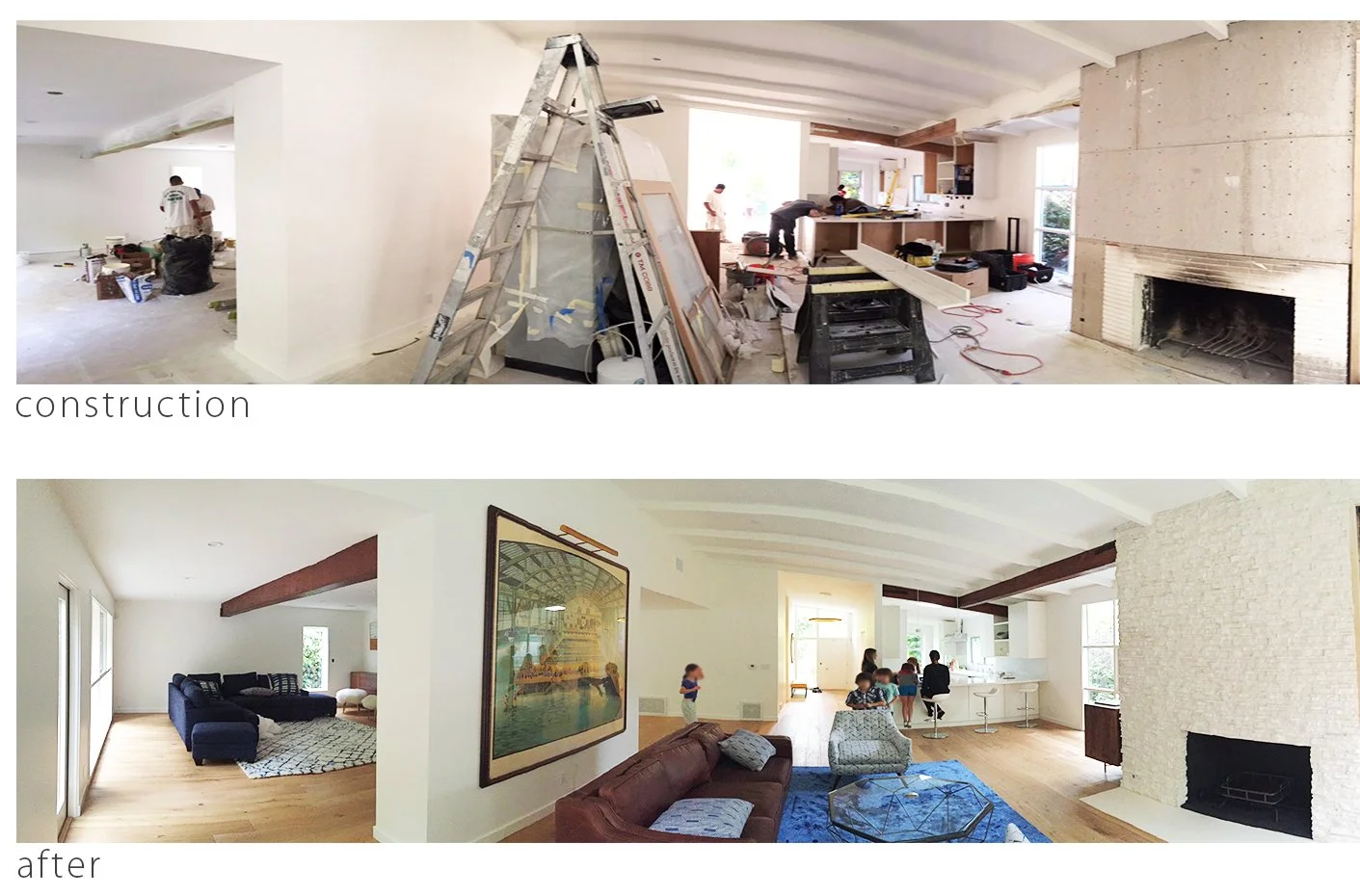kingman
Clarifying the space makes every day function more smoothly for a vibrant family.
We created an open-concept design plan to improve flow, honoring the original construction, and exposing the new structural members. By removing walls and minimizing decorative elements, we made visual and physical connections with the surrounding nature.
Custom stained wood volumes in the light, bright space continue from the exterior entry to the built-ins framing the stone fireplace wall to the beams, and into the bathrooms.
Collaboration: Design team- Natalia Gritzko; Contractor - Handcrafted Construction
Photographs -Tracey Landworth









